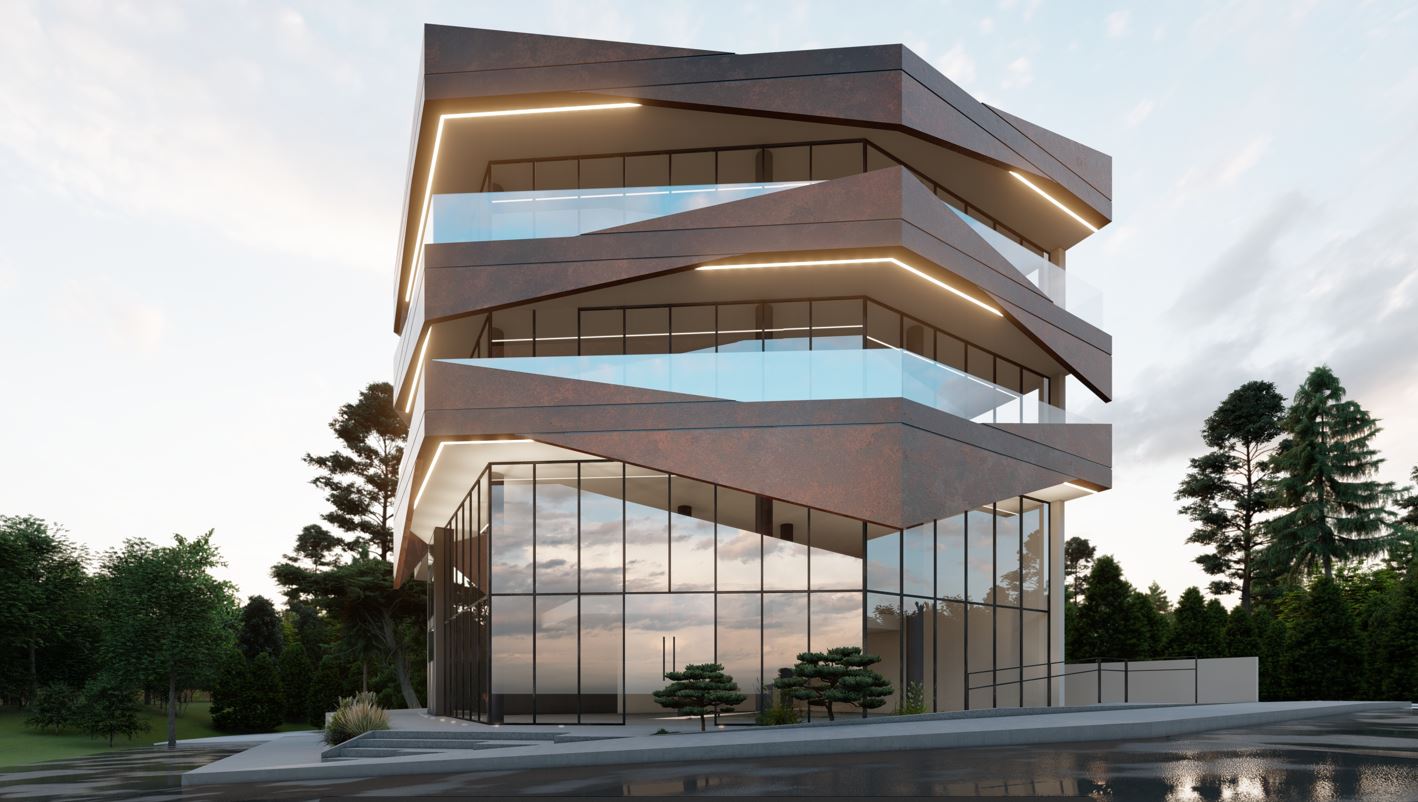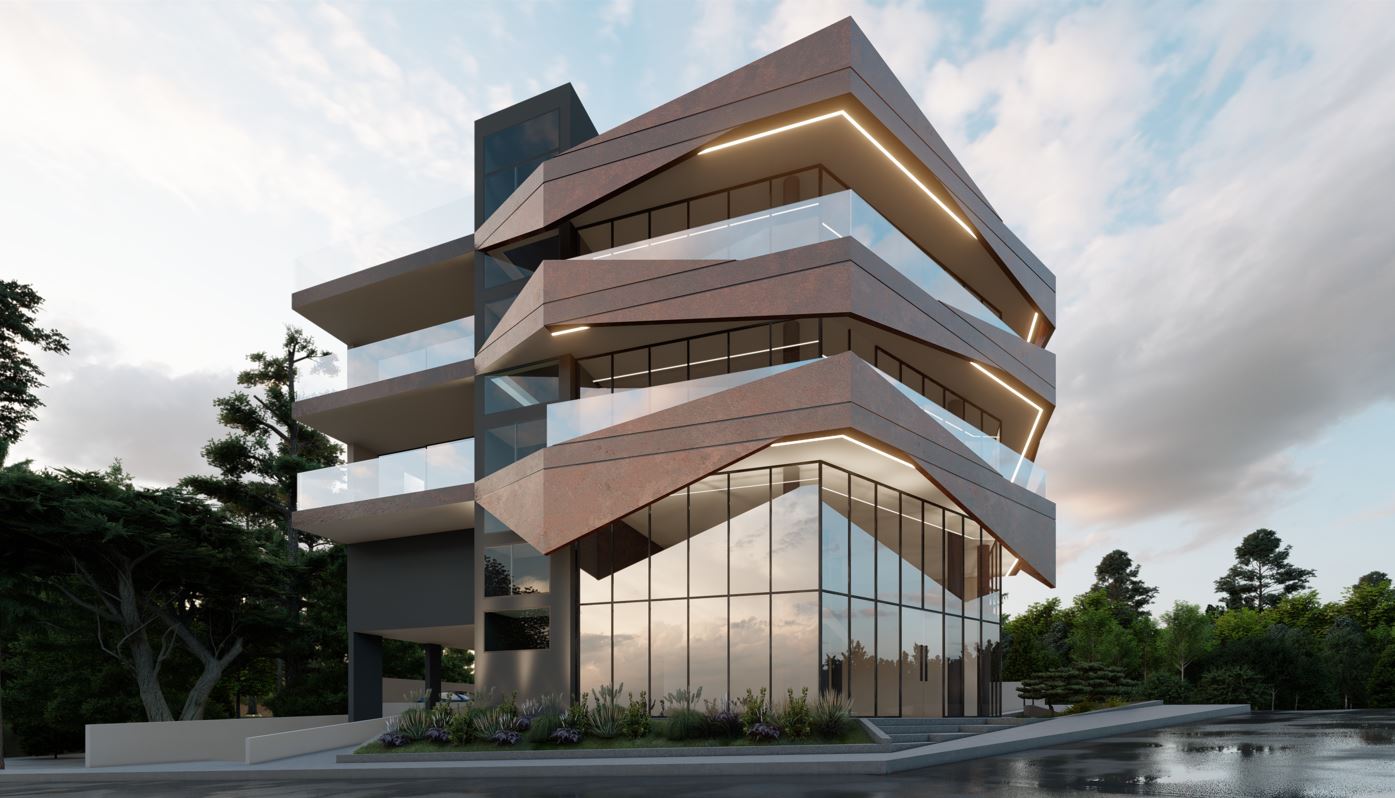Mixed use building in Strovolos
Το κτίριο παρουσιάζει μια τολμηρή και δυναμική αρχιτεκτονική σύνθεση, η οποία χαρακτηρίζεται από την εναλλαγή κεκλιμένων γεωμετρικών επιπέδων και διαφανών υαλοπετασμάτων. Οι οριζόντιες μεταλλικές ταινίες με κεκλιμένη διάταξη περιβάλλουν το κτίσμα, δημιουργώντας μία ελικοειδή κίνηση που ενισχύει την πλαστικότητα και την τρισδιάστατη ανάγνωση του όγκου. Η εκτεταμένη χρήση υαλοπετασμάτων προσφέρει άπλετο φυσικό φως στους εσωτερικούς χώρους, ενώ παράλληλα ενισχύει τη σχέση του κτιρίου με το περιβάλλον του. Η ενσωμάτωση γραμμικού φωτισμού στις ακμές των οριζοντίων στοιχείων αναδεικνύει τη γεωμετρία του κτιρίου κατά τις νυχτερινές ώρες, προσδίδοντας του μία εντυπωσιακή νυχτερινή ταυτότητα. Η κατακόρυφη μάζα του πυρήνα κυκλοφορίας λειτουργεί ως σταθερό αρχιτεκτονικό σημείο, ισορροπώντας τη δυναμική κίνηση των περιμετρικών στοιχείων.
The building showcases a bold and dynamic architectural composition, defined by the interplay of inclined geometric planes and transparent curtain walls. Horizontal metallic bands in an angled arrangement wrap around the structure, creating a helical motion that enhances the plasticity and three-dimensional reading of the volume. The extensive use of glass curtain walls allows abundant natural light to flood the interior spaces while reinforcing the building’s connection to its surroundings. Integrated linear lighting along the edges of the horizontal elements accentuates the geometry during nighttime, giving the building a striking nocturnal identity. The vertical mass of the circulation core acts as a stable architectural anchor, balancing the dynamic movement of the peripheral elements.




