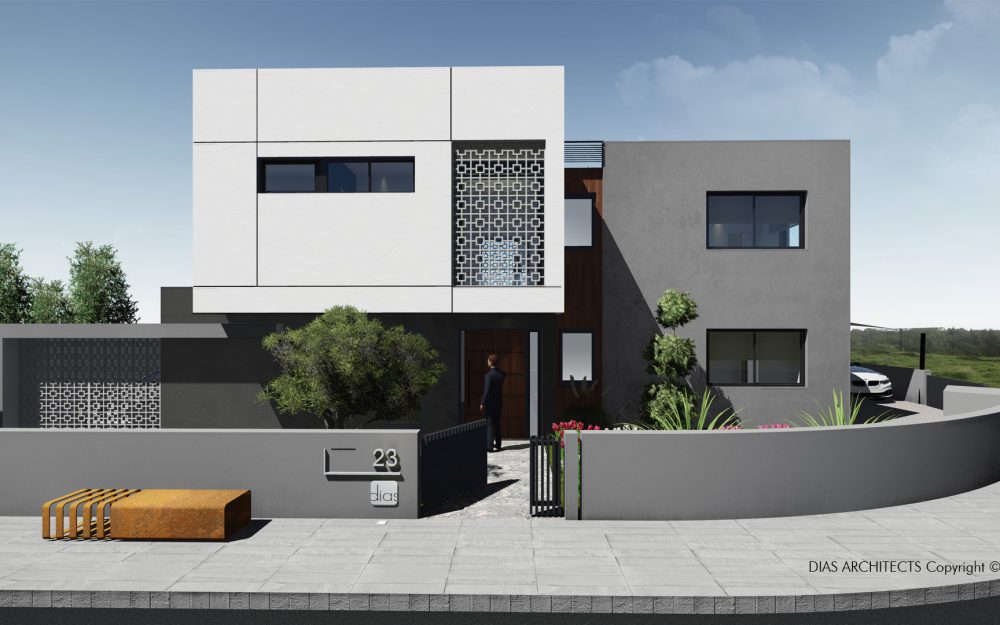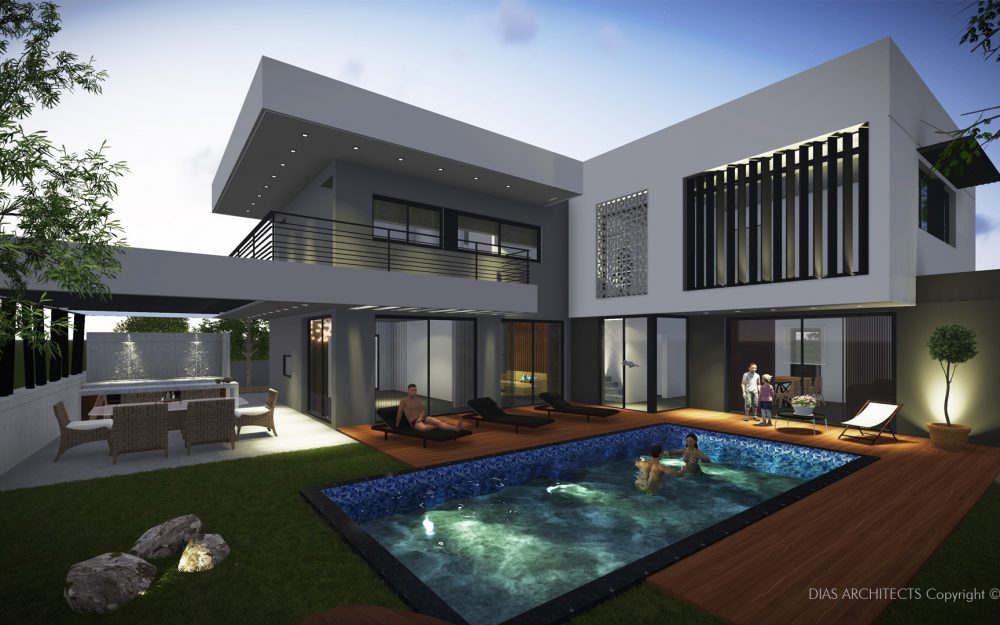
JM House
The residence in Strovolos is developed in two levels and a basement. Its C-shaped shell is organized around the inner courtyard of the house. The main goal of the design was the unity of the communal areas on the ground floor around the courtyard. A special feature of the residence is the double height at the entrance that gives the visitor a special experience. Moreover, the difference in height functions as a “solar chimney” so that it contributes to the bioclimatic character of the residence by removing the warm air during the summer months.




