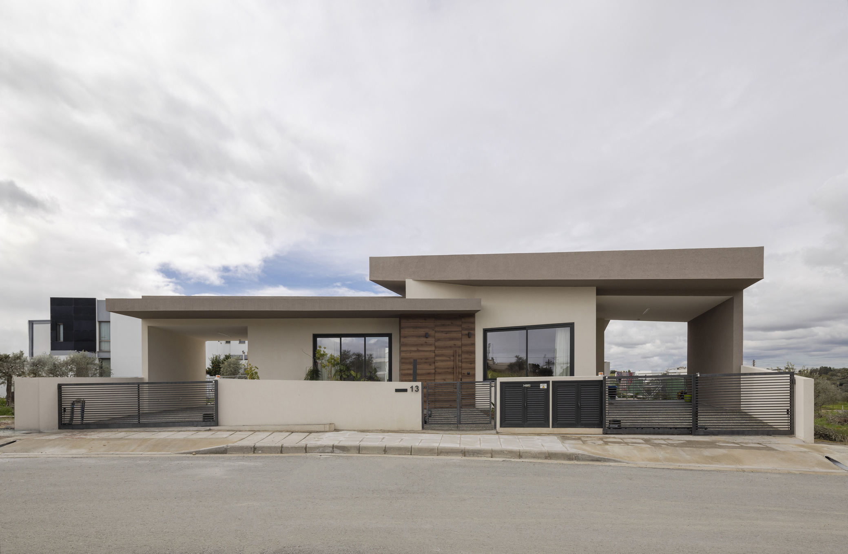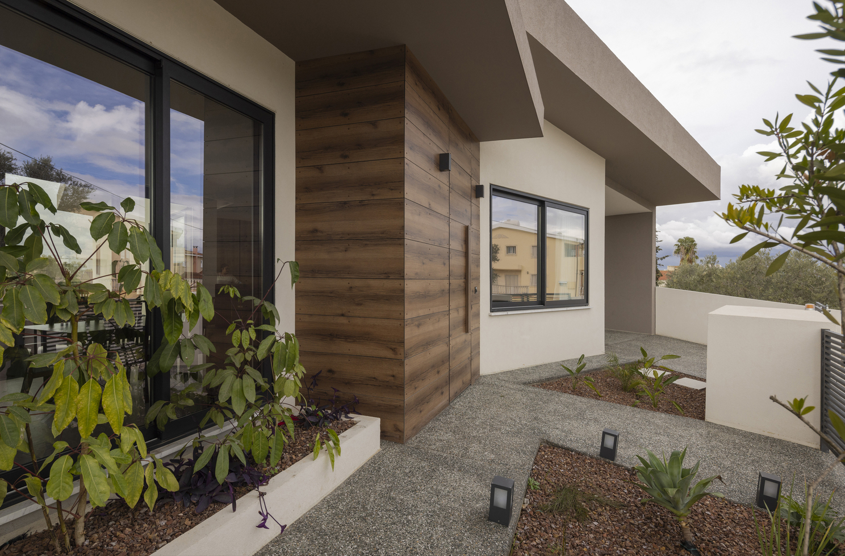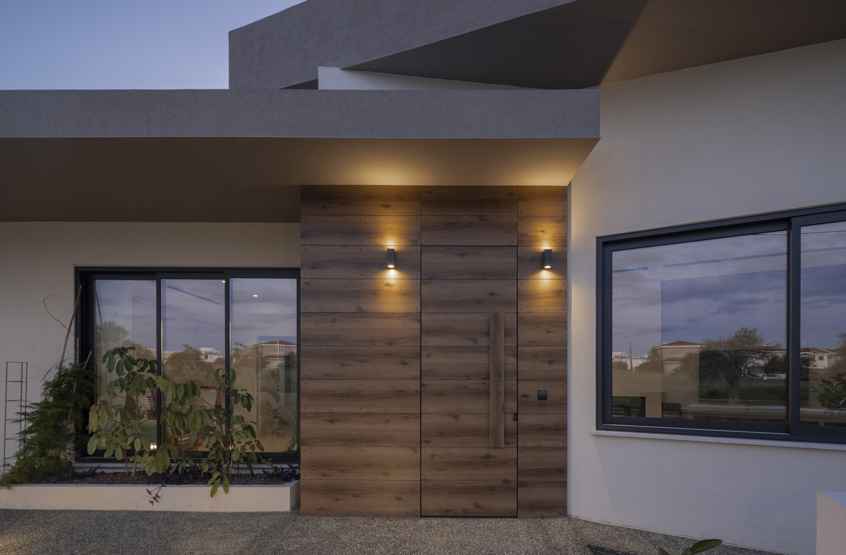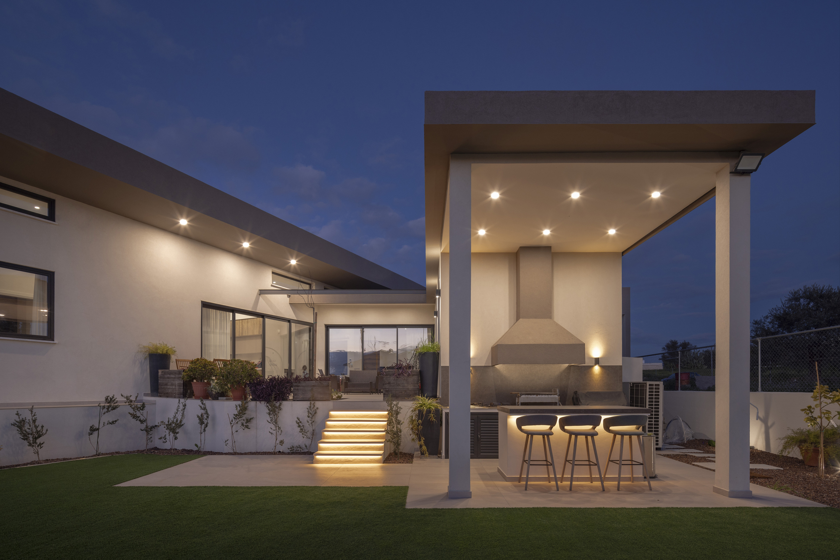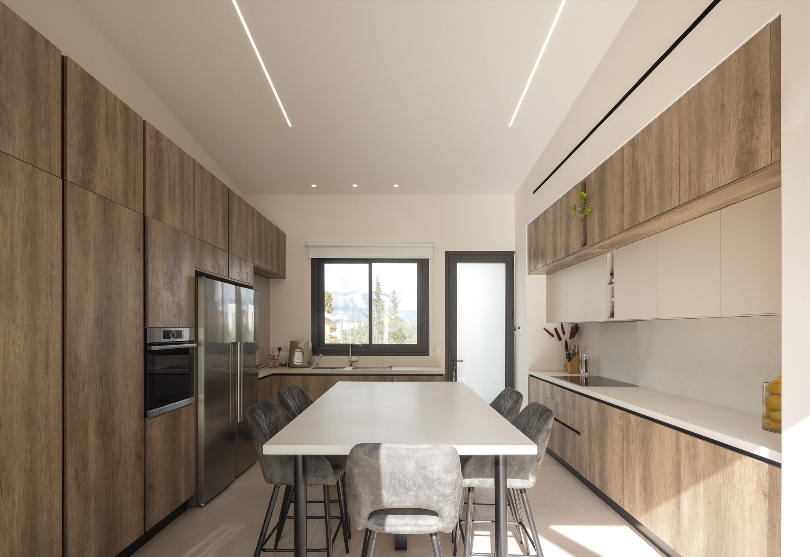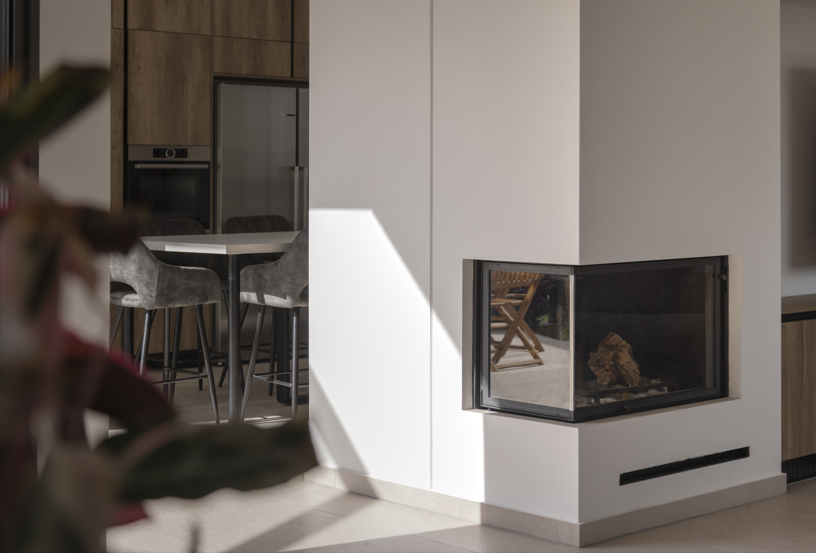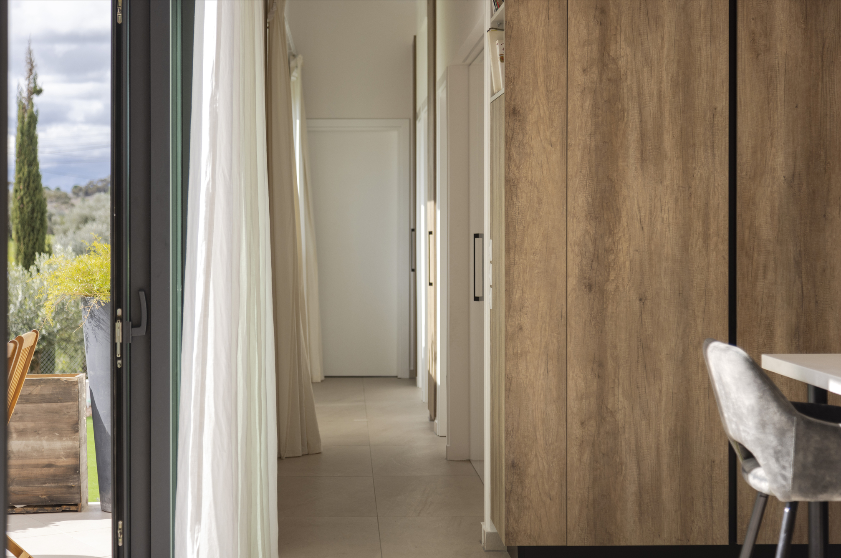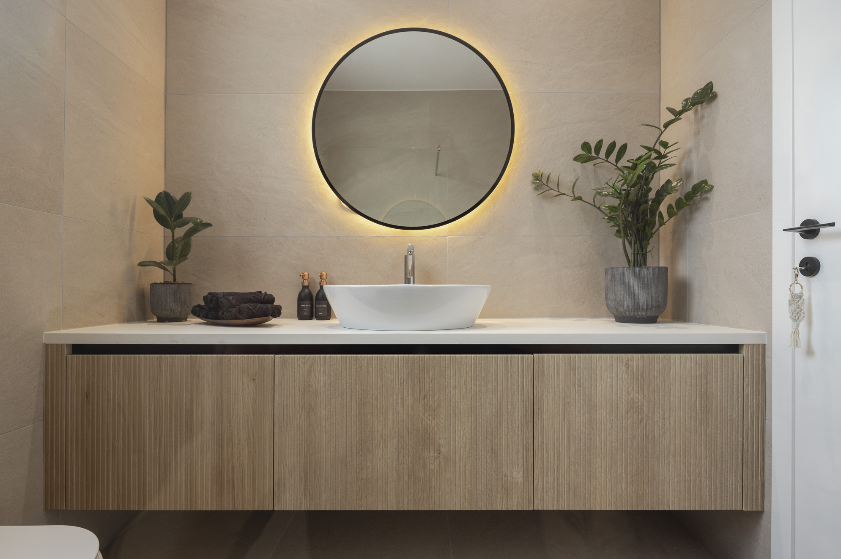KA Residence
Σε ένα οικόπεδο ιδιαίτερου σχήματος, η συγκεκριμένη κατοικία ξεχωρίζει με την ογκοπλασία της που δημιουργεί μια ιδιαίτερη σχέση του κτιρίου με την αυλή, ενώ ταυτόχρονα οργανώνει τους χώρους της κατοικίας σε κοινόχρηστους και ιδιωτικούς. Τα διαφορετικά επίπεδα της αυλής επιτρέπουν την συνεύρεση διαφορετικών ομάδων στο χώρο (π.χ. παιδιά και ενήλικες) που μπορούν να δρουν παράλληλα με ενοποιητικό στοιχείο να αποτελεί η φύτευση και στα δυο επίπεδα. Στον εσωτερικό χώρο της κατοικίας επιλέχθηκε χρωματική παλέτα που διαμορφώνει χώρους ζεστούς και φιλόξενους. Με την εναλλαγή υλικοτήτων και υφών, ο χώρος αποκτά αισθητηριακό ενδιαφέρον και ο σχεδιασμός του τεχνητού φωτισμού αναδεικνύει τα συνθετικά στοιχεία και προσφέρει θερμότητα στον χώρο.
On a plot of land of particular shape, this particular residence stands out with its massing that creates a special relationship between the building and the courtyard, while at the same time organizing the spaces of the residence into shared and private. The different levels of the courtyard allow for the meeting of different groups in the space (e.g. children and adults) who can act in parallel with the unifying element being the planting on both levels. In the interior of the residence, a color palette was chosen that creates warm and welcoming spaces. With the alternation of materials and textures, the space acquires sensory interest and the design of the artificial lighting highlights the synthetic elements and offers warmth to the space.


