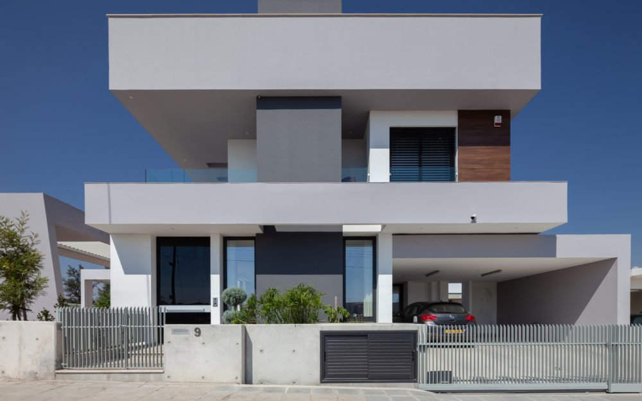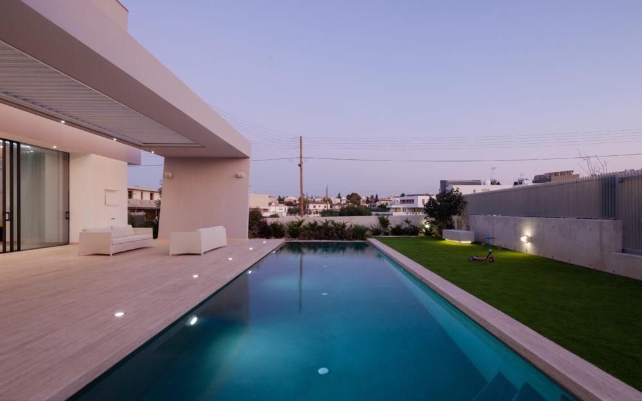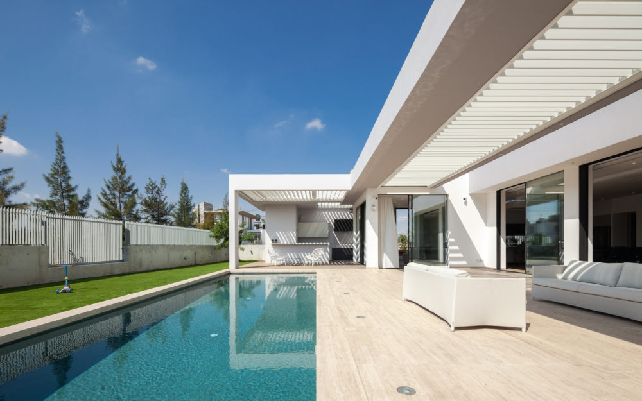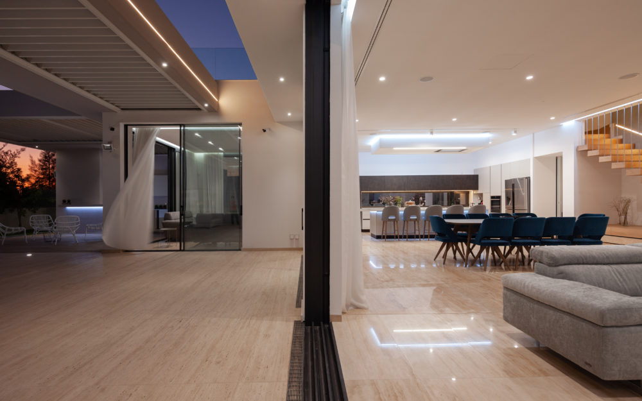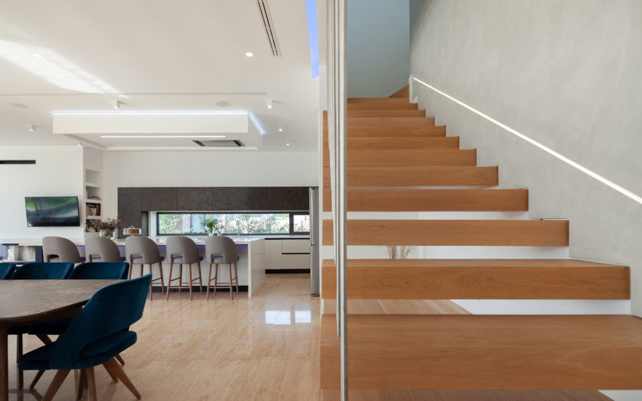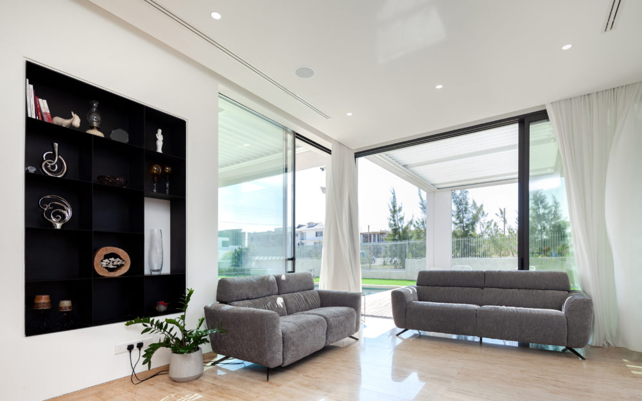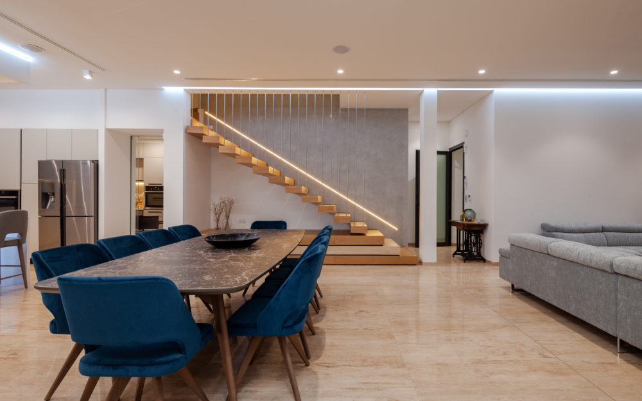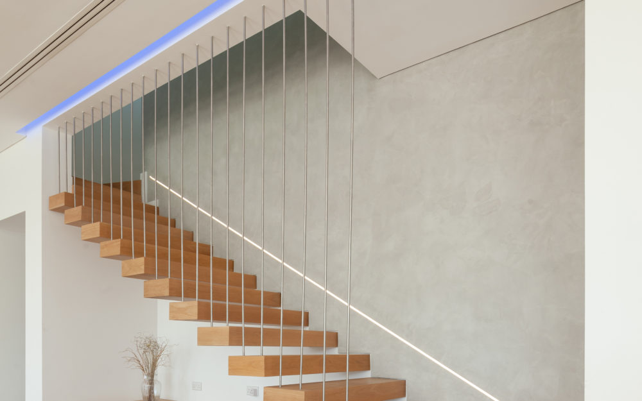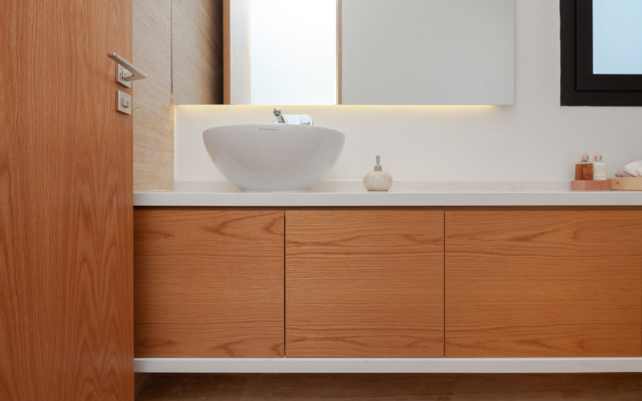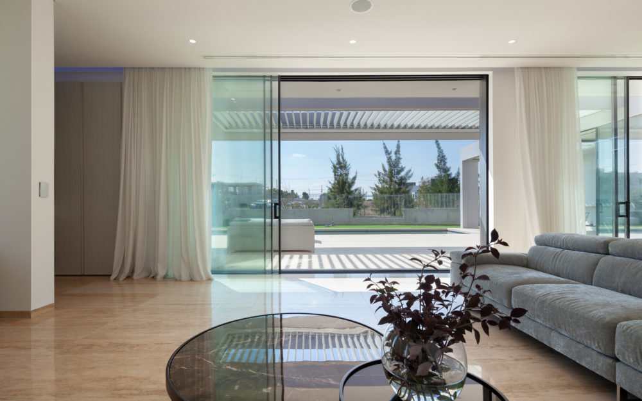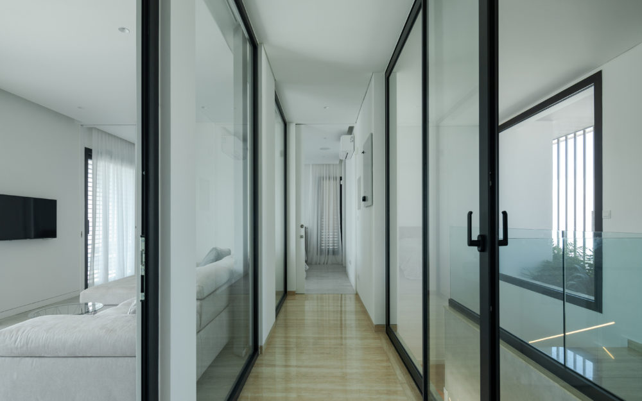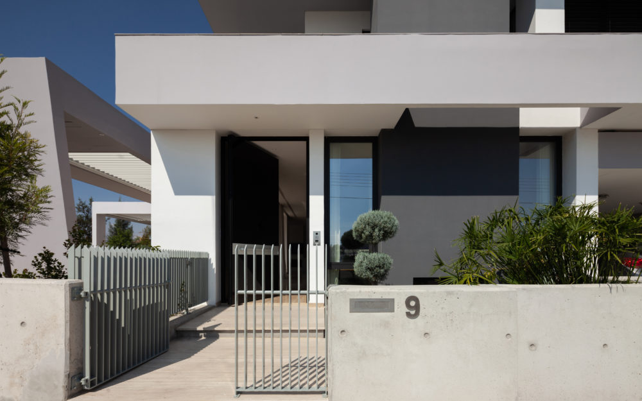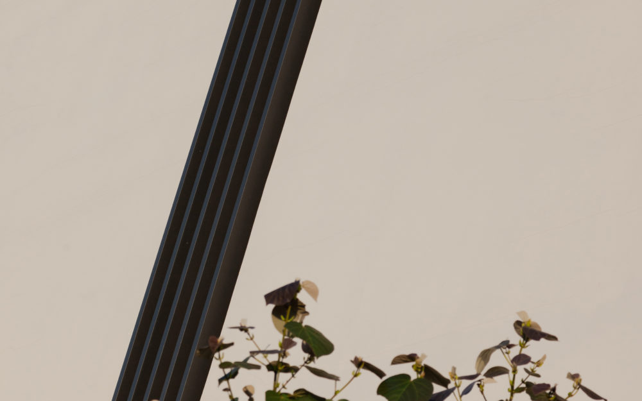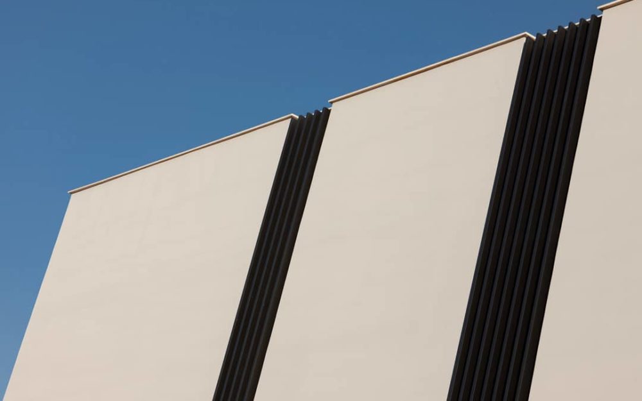EL House
“EL HOUSE” is a two-storey house located in Lakatamia. The main goal of the design was to provide openings to the south so that the interior of the house can be expanded and unified with the courtyard’s exterior space. The material used for the interior’s floor continues to the exterior so that it contributes to the visual integration of the spaces. A grey volume on the north side protects the residence from the various natural elements. The same volume provides openings to the other sides of the building in order to allow the sunlight to enter the interior spaces. The natural lighting of the house is controlled by the use of vertical shades where required.
Photos: Creative Photo Room



