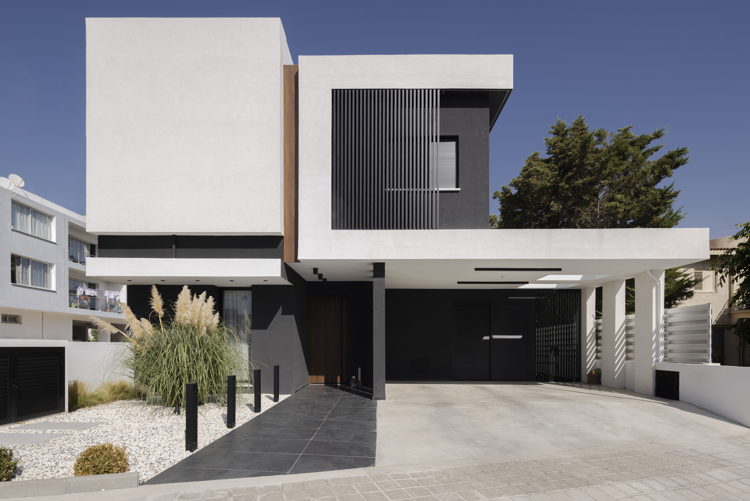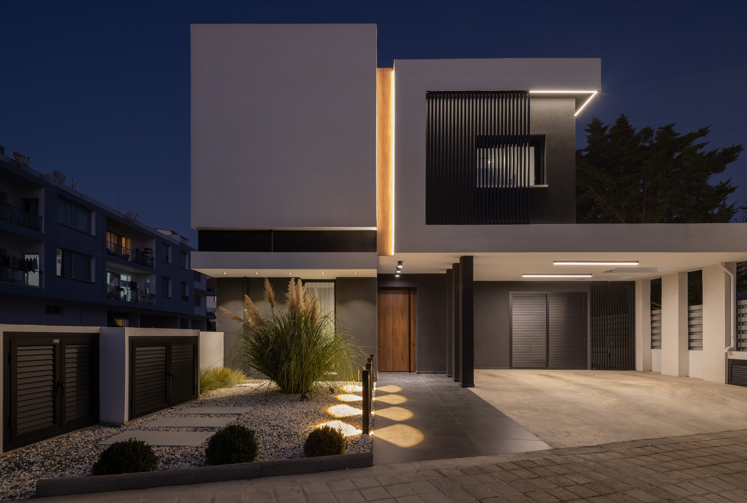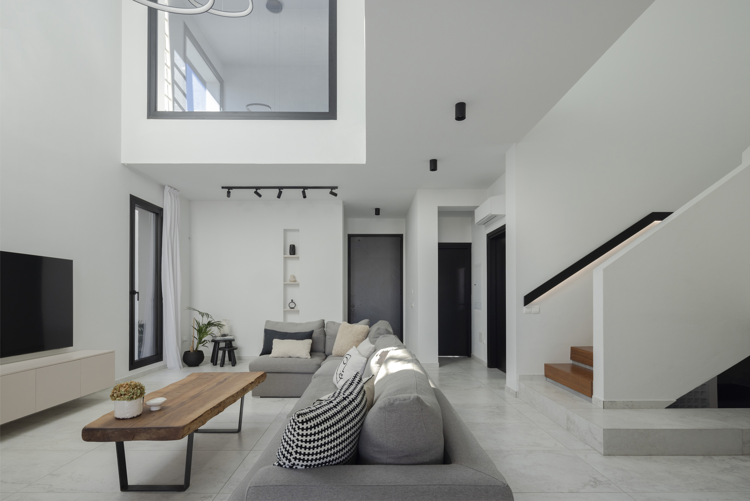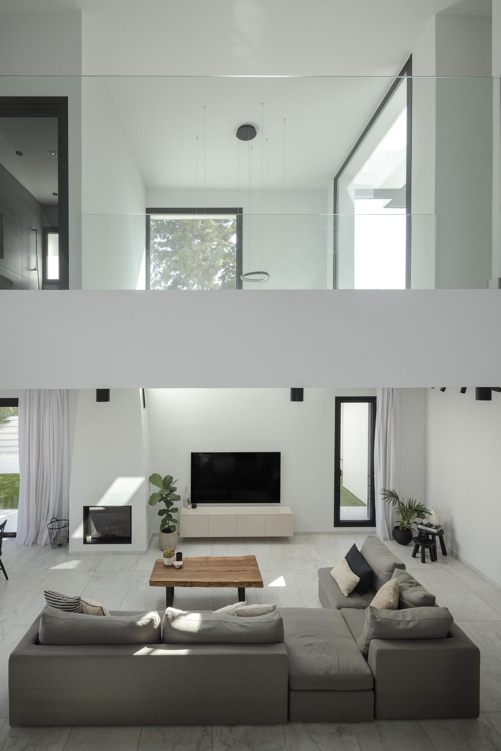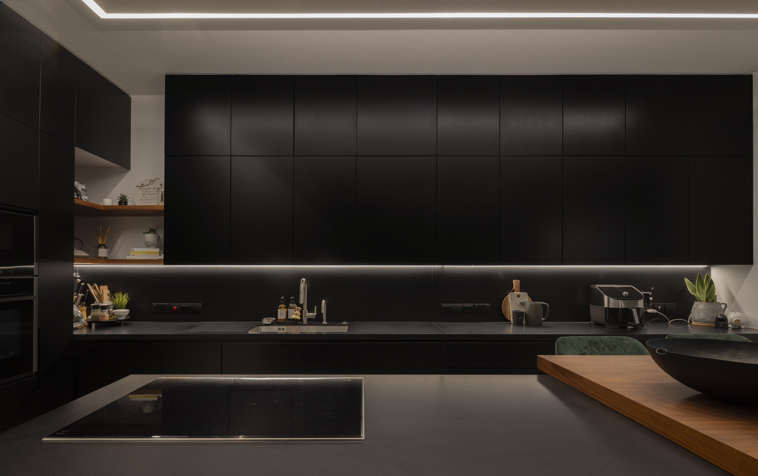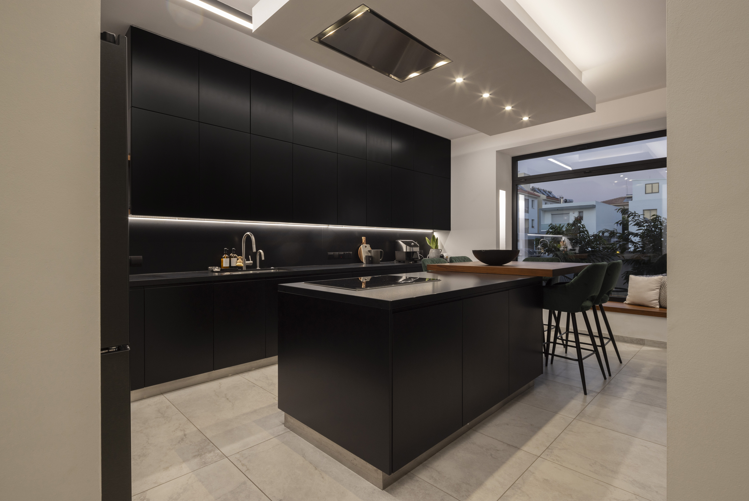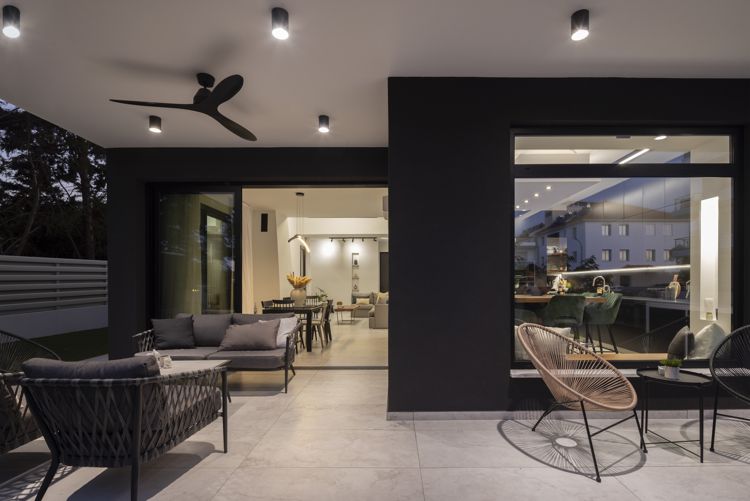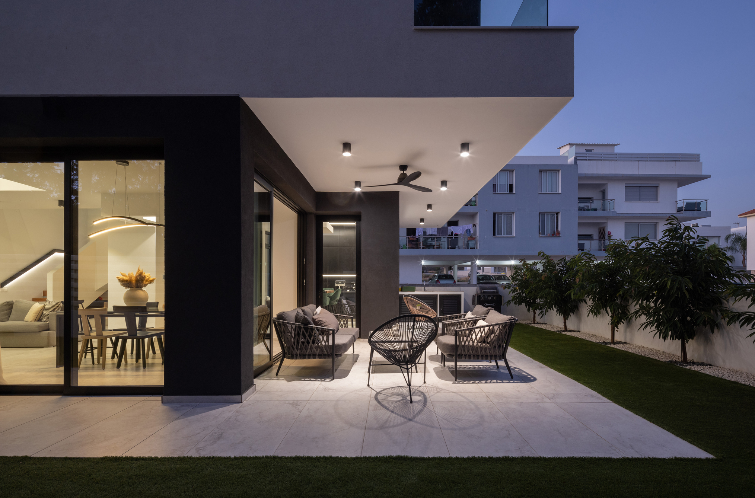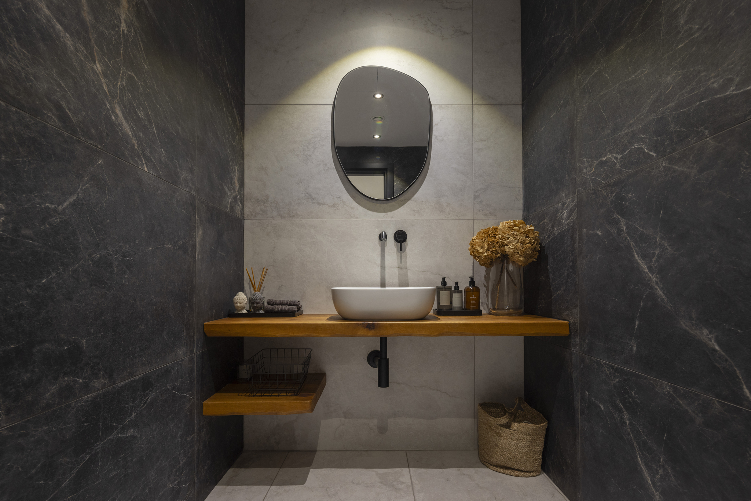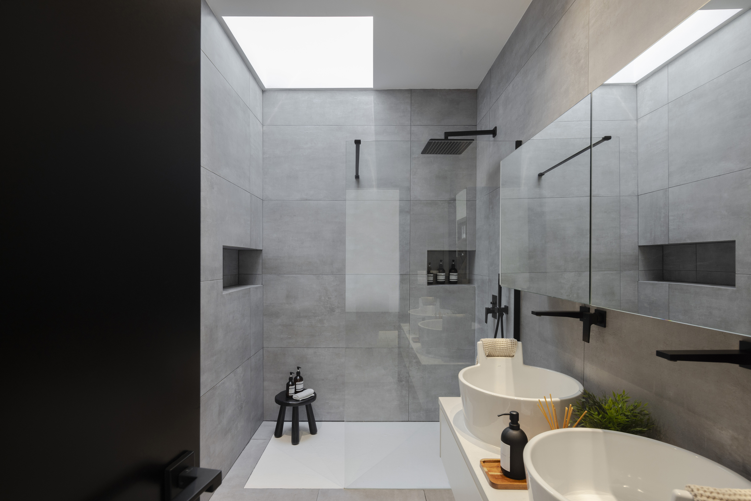AN House
Η κατοικία σχεδιάστηκε με βασική αρχή την αντίθεση και συνύπαρξη. Συγκεκριμένα επιδιώκεται η δημιουργία ανοιγμάτων για συσχέτιση του μέσα με του έξω στους ιδιωτικούς χώρους της κατοικίας όπως η αυλή, ενώ το εξωτερικό περίβλημα είναι αυστηρό και δημιουργεί μέτωπο προς το δημόσιο χώρο. Στους εσωτερικούς χώρους επιλέγονται τόνοι και χρωματισμοί αντίθεσης με εναλλαγές σκούρων και φωτεινών χρωμάτων που εμπλουτίζονται με τον φυσικό φωτισμό. Ο σχεδιασμός των ανοιγμάτων μελετήθηκε με ιδιαίτερη έμφαση στον προσανατολισμό και την ηλιακή καμπύλη ώστε να επιτρέπει την είσοδο φυσικού φωτισμού σε όλους τους χώρους, εξασφαλίζοντας ένα άνετο μικροκλίμα στο εσωτερικό της κατοικίας. Ιδιαίτερο στοιχείο αποτελεί και ο υπερυψωμένος διάδρομος στο εσωτερικό της κατοικίας που συνδέει τους χώρους του ορόφου. Μέσω του διαδόμου αυτού, επιδιώκεται η ανάπτυξη της κινητικότητας εντός της κατοικίας και συνεύρεση των χρηστών της σε ανεξάρτητα επίπεδα.
The house was designed with the basic principle of contrast and coexistence. Specifically, the aim is to create openings to relate the inside to the outside in the private spaces of the house such as the courtyard, while the outer shell is strict and creates a front to the public space. In the interior spaces, contrasting tones and colors are chosen with alternations of dark and light colors that are enriched with natural lighting. The design of the openings was studied with particular emphasis on the orientation and the solar curve in order to allow the entry of natural light into all spaces, ensuring a comfortable microclimate inside the house. A special element is also the elevated corridor inside the house that connects the spaces of the floor. Through this corridor, the aim is to develop mobility within the house and bring its users together on independent levels.


